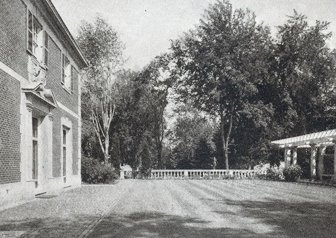 Following one of the paths around through the wild garden to the north, we come to greenhouses built in the form of a court, open toward the house. Into this open side nestles the rose garden, which is enclosed on the house side by fairly heavy planting, this serving also as a screen to shut off the greenhouses from the residence. Following one of the paths around through the wild garden to the north, we come to greenhouses built in the form of a court, open toward the house. Into this open side nestles the rose garden, which is enclosed on the house side by fairly heavy planting, this serving also as a screen to shut off the greenhouses from the residence.
Back of the greenhouses lie the vegetable gardens, the garage, ice house, gardener's cottage and other minor buildings, while beyond the road that intersects the property are found the farm buildings and farm lands.
It was felt that in a setting of this kind the most appropriate type would be a Georgian house in red brick and limestone. As in most work of this character, however, the whole development of the interior has not been held strictly to the Georgian precedent. For example, it seemed to the architects that a very much more pleasing effect might be made of the music room by taking a leaf from the book of the Italian architects who built so successfully the high beamed rooms of the Italian palaces. Color is employed in this room in a very restrained way, as will be noticed in the lowtoned painting of the ceiling beams which was done by Faustino Sampietro. >
|



