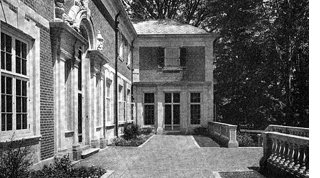| About ten miles north of Detroit, along the shore of Lake St. Clair, you will find the automobile city's favorite country home section. Grosse Pointe, Grosse Pointe Farms, and Grosse Pointe Shores are the names of given adjoining sections of this community of homes centering around the Country Club. Those who respond to the appeal of shore front property usually have to face the problem of developing a fairly limited frontage, and the dwellers in Grosse Pointe Farms do not escape this difficulty. In fact, the development of Lake St. Clair's shore front by the French settlers early in the eighteenth century presents a rather extreme case. The farms of that early day were laid out with the aim of purposes of easier transportation and also of protection, yet with a generous allotment of the land that was then plentiful.
It was through these practical considerations of an earlier day that my first impression of Drybrook, the estate of Mr. Truman H. Newberry, was of a veritable ribbon of land. The frontage is but 300 feet, yet the depth, I should judge, is in the neighborhood of a mile. Fortunately, it is but the water end of the long, thin strip that is used for the home grounds, a road dividing this very conveniently from the larger portion used as a farm in the rear.
 Still another factor that was of considerable aid to the architects and landscape architect was the knowledge of local conditions gained by the Newberrys during their occupation of an earlier house upon the same site. This experience had taught them the value of the view out upon the lake – and one would scarcely dare interfere in any way with the water view of a former Secretary of the Navy – and that no entrance driveway, nor even a footpath, should be allowed to break in two that precious 300-foot width of lawn. Still another factor that was of considerable aid to the architects and landscape architect was the knowledge of local conditions gained by the Newberrys during their occupation of an earlier house upon the same site. This experience had taught them the value of the view out upon the lake – and one would scarcely dare interfere in any way with the water view of a former Secretary of the Navy – and that no entrance driveway, nor even a footpath, should be allowed to break in two that precious 300-foot width of lawn.
Add to these governing conditions the fact that Mr. and Mrs. Newberry have a marked fondness for music, particularly that of an organ, and the additional fact that the entertainment of their friends is an important part of the household life, and you have the few simple elements that controlled the design of their house.
The necessity for putting the entrance driveway at one side of the front lawn brought about in a natural way the location of the main entrance at the rear or west side. Along the east front, which faces the Lake, were located the breakfast room, dining room, library, loggia – this taking the place of a former enclosed porch - and the two-story hall. This hall, by reason of its size and central position, is the most important element of the plan, reached directly from the stair hall and the entrance.
Naturally enough also, the whole service portion took its place at the north, leaving the south end as the logical place for the garden development. It is at this southern end of the house that we find the music room, with its built-in organ at the west side and the console at the opposite end of the room. It was not a part of my good fortune to hear that organ, but those who have heard it are loud in their praise of its wonderful tones. The music room as enclosed by the house walls is augmented by the music court, which occupies practically all of the plot directly south of the house. This court is bounded near the south boundary line with a pergola, enclosing between this and the >
|



