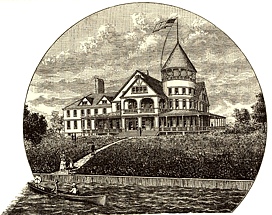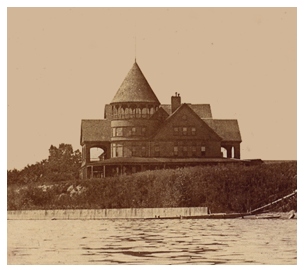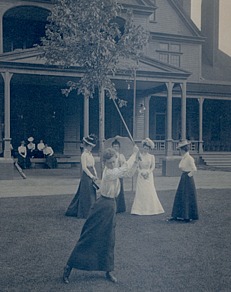|
 ...And now, through a long avenue of old poplars we see the blue waters of the lake, and, as its red roofs and turrets peep above the trees, we get our first glimpse of the Grosse Pointe Club House. ...And now, through a long avenue of old poplars we see the blue waters of the lake, and, as its red roofs and turrets peep above the trees, we get our first glimpse of the Grosse Pointe Club House.
This club, when its list is full, will number three hundred members. The initiation fee is one hundred and fifty dollars, with an annual assessment for the maintenance of the Club.
Its property consists of about seven acres on the Pointe where the lake and river meet. On this site a beautiful structure has been erected, the total cost of ground, building, furniture, etc., being about fifty thousand dollars. No more favorable site could be selected for such purpose on the chain of lakes, and we know of no building better adapted to its uses. The architect, W. E. Brown, describes the building as follows: The Club House is 100x140 feet in size, with a kitchen wing next to the west side. It is built of wood upon a brick foundation. The main approach is through a porte cochere fronting the road which leads to a deep loggia 16x30 feet in size. This gives entrance to the main hall fifteen feet wide, which extends through the building and ends in a loggia 16x30 feet in size on the lake front of the building. To the left, on entering the hallway entrance, is the reception room, and further on a door leads from the hallway to the parlor in the southeast corner of the building. These two  rooms are connected by wide doors which slide upward into pockets, thus converting the two apartments into one grand saloon 21x64 feet in size. From this room looking south or east a magnificent view of the lake is had. On the right of the main hallway is located the office of the manager, from which apartment ready view is had toward the road, down the hallways and into the reception room and parlors. In fact, no person can enter the building without being seen from the office. Immediately beyond the office is a door which opens to a little corridor on the south front of the office, and off from this corridor is the coat room. From this corridor runs a narrow hallway extending west, on the north side of which is a coffee room, a billiard room large enough for three tables, toilet rooms, closets, bowling alley, etc. The main approach to the bowling alley is by way of the veranda. rooms are connected by wide doors which slide upward into pockets, thus converting the two apartments into one grand saloon 21x64 feet in size. From this room looking south or east a magnificent view of the lake is had. On the right of the main hallway is located the office of the manager, from which apartment ready view is had toward the road, down the hallways and into the reception room and parlors. In fact, no person can enter the building without being seen from the office. Immediately beyond the office is a door which opens to a little corridor on the south front of the office, and off from this corridor is the coat room. From this corridor runs a narrow hallway extending west, on the north side of which is a coffee room, a billiard room large enough for three tables, toilet rooms, closets, bowling alley, etc. The main approach to the bowling alley is by way of the veranda.
Returning to the main hallway and at its west and north end, entrance is found to the dining hall, which is 24x34 feet in size, with windows open to the floor and facing the lake. West of the dining hall is the serving room ,china closet, refrigerator, kitchen, bakery, store-room, steward’s room and servants’ dining room, all fitted with modern appliances and especially complete.
A striking feature of the building is its veranda, which is sixteen feet wide and extends around the north, east and south sides, a distance of 322 feet, forming a superb pleasant-weather lounging place and a capital promenade for stormy weather. The veranda fronting the dining hall is arranged to be used as an out-door dining room.
Access to the second floor is had by a wide stairway leading from about the middle of the west side of the main hall below, to an exactly similar hall above. The second floor hall ends also in loggias corresponding to those below, the whole forming a delightful indoor promenade fifteen feet wide and one hundred and twenty feet long. The ladies' parlor, with toilet room, etc., is off this hall and is located at the southeast corner of the building, where a perfect view of Lake Ste. Claire is given. This is one of the finest outlooks in the building. The remaining portion of the second floor is occupied by ten spacious bedrooms, all of them fitted for use as private dining rooms when desired. There is also a bath room for gentlemen on this floor. The bedrooms are approached from corridors which entirely cut them off from the public portions of the house.
 The second floor of the kitchen wing of the building is divided into rooms for servants and a large linen room. These apartments are reached by a private stairway in the wing. In the third story there are eight fine bedrooms, the one in the southeast corner being circular in form and twenty eight feet in diameter. Here also a splendid view of the lake is given. Entrance to this floor is had by a continuation of the main stairway. From the hallway in the third story there is a wide and well lighted stairway, which leads directly out to the Belvidere which tops the circular northeast boundary of the building and adds much to the picturesque character of the structure. This large and slightly open gallery is thirty feet in diameter, and from it on a pleasant day good views over the lake for a distance of fifteen or sixteen miles may be obtained. The floors in all hallways and in most of the rooms are of hardwood. The interior finish is chiefly in natural woods. The second floor of the kitchen wing of the building is divided into rooms for servants and a large linen room. These apartments are reached by a private stairway in the wing. In the third story there are eight fine bedrooms, the one in the southeast corner being circular in form and twenty eight feet in diameter. Here also a splendid view of the lake is given. Entrance to this floor is had by a continuation of the main stairway. From the hallway in the third story there is a wide and well lighted stairway, which leads directly out to the Belvidere which tops the circular northeast boundary of the building and adds much to the picturesque character of the structure. This large and slightly open gallery is thirty feet in diameter, and from it on a pleasant day good views over the lake for a distance of fifteen or sixteen miles may be obtained. The floors in all hallways and in most of the rooms are of hardwood. The interior finish is chiefly in natural woods.
In the first and second story hallways, and in the reception, dining and billiard rooms there are spacious fire-places of brick. The lighting is by gas, not only in the buildings, but on the grounds and pier. The commodious stables are located on the southwest corner of the property, sufficiently removed from the main building.
|